Hollywood Regency in Northeast Portland
This property is showcased as a premier example of a residence built during the development of Argay Terrace.
Click on the photos to see a larger image in the gallery.
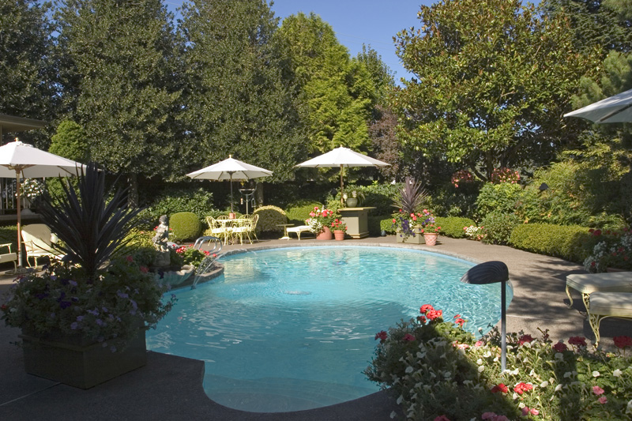
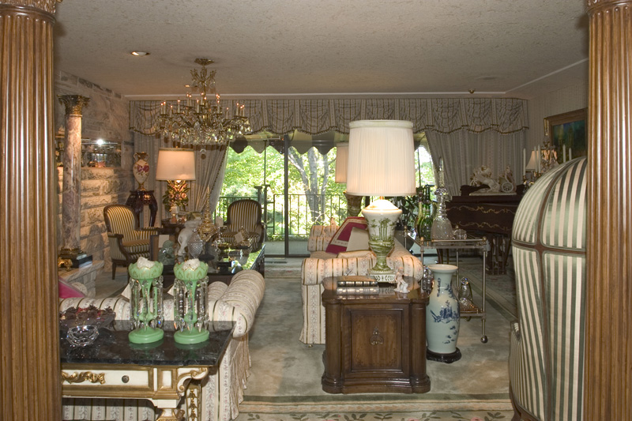
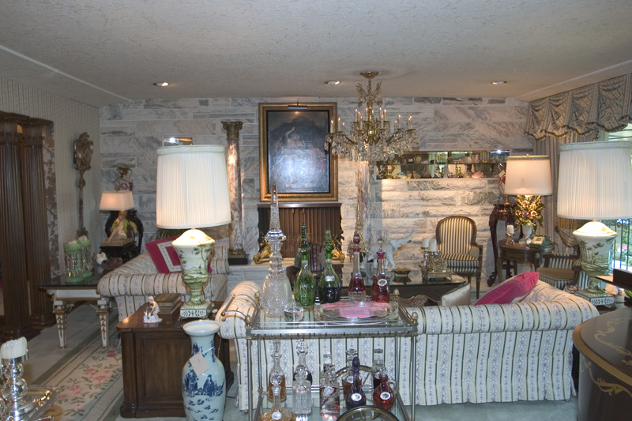
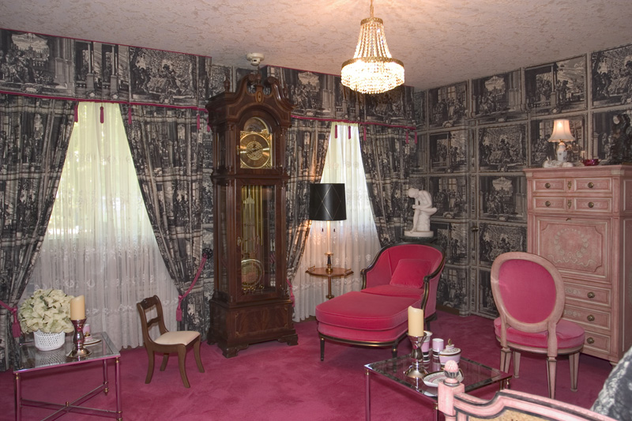
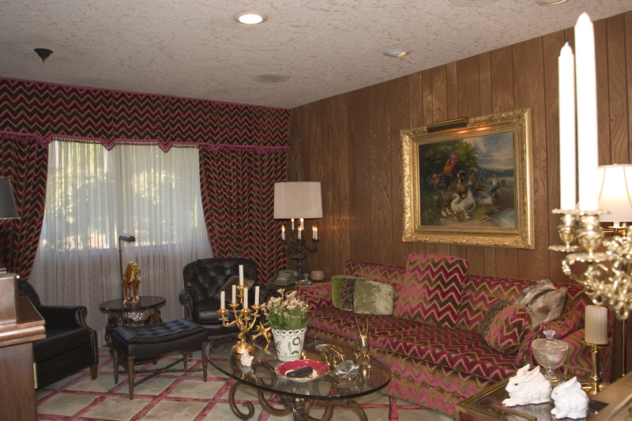
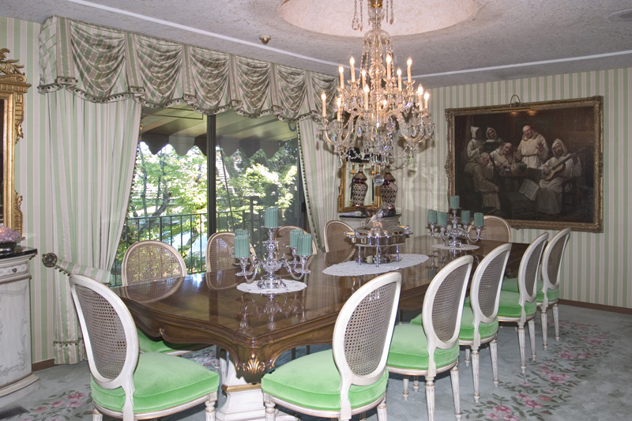
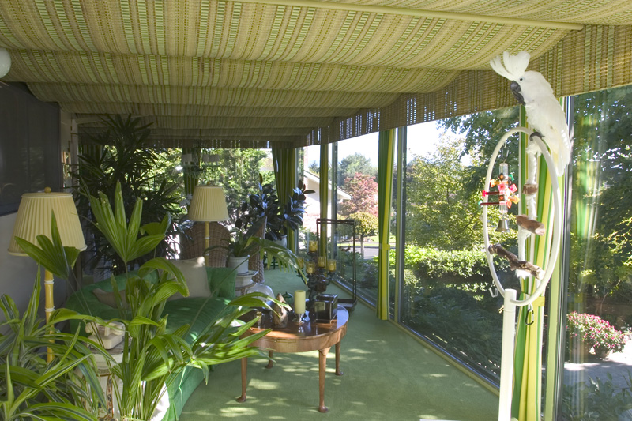
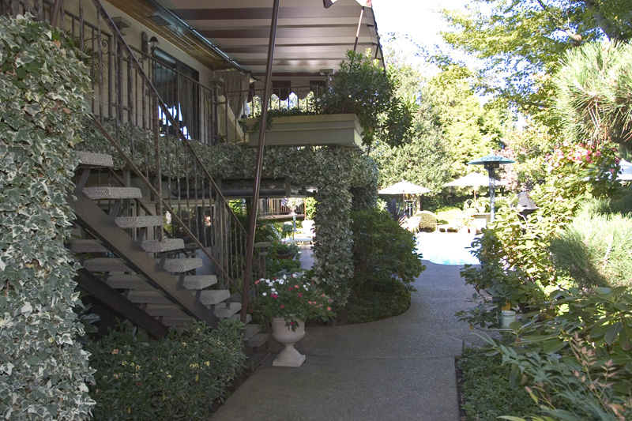
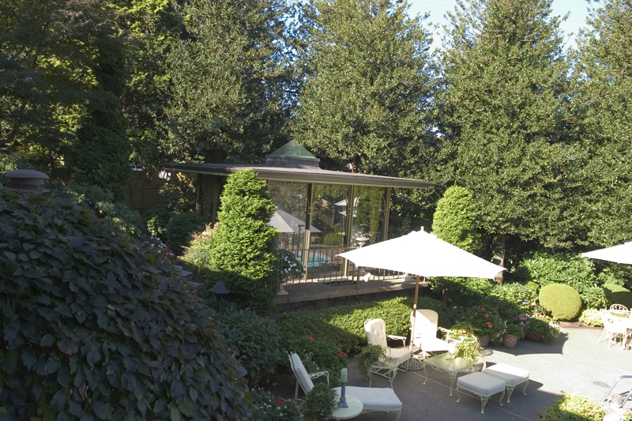
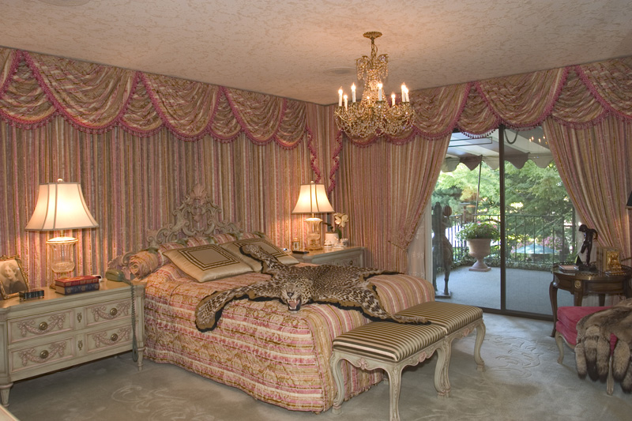
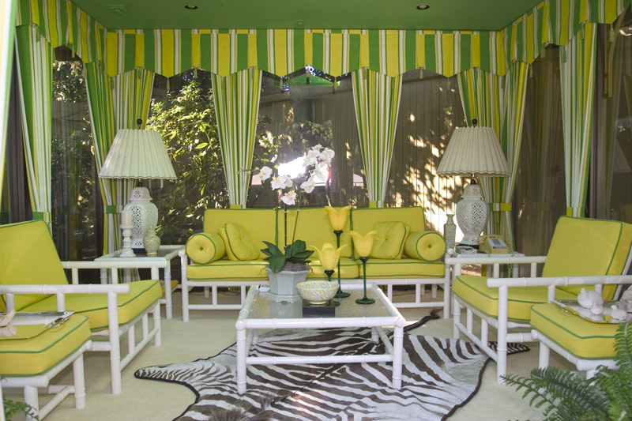
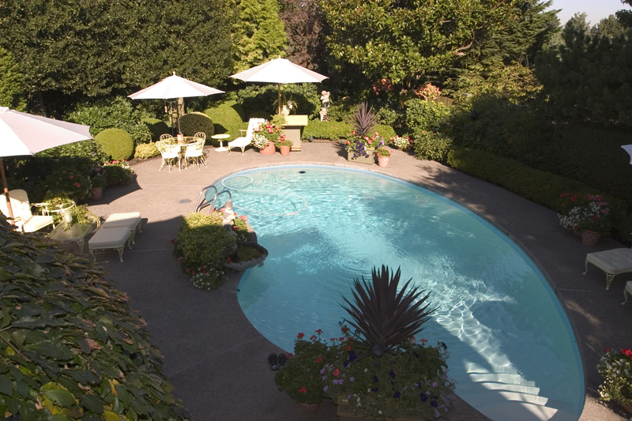
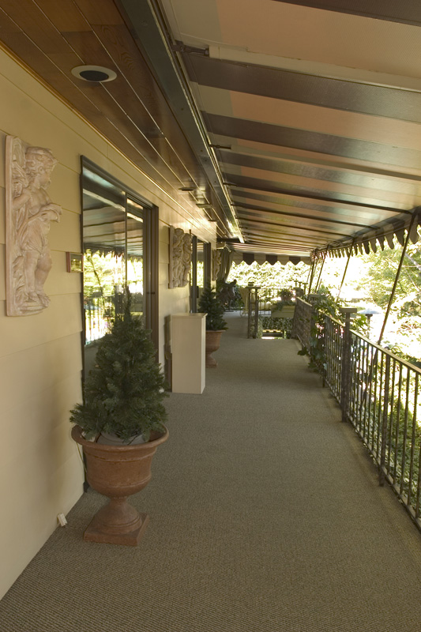
Nestled in the peaceful Argay Terrace neighborhood in Portland, Oregon, this grand esidence has been known for its stately elegance since its construction in 1971. The 5,700 square foot mansion gained iconic status for immaculate gardens, avant-garde decor, and timeless beauty soon after it was built.
Sitting on nearly one-half acre, the original owner hand-picked the double lot to serve as a hub due to its close proximity to a family business. Assembling a team of noteworthy craftsmen – including a landscape architect and interior designer – no detail was missed during the building process.
The joint effort made for a stunning finished product. Opulent custom wrought iron, careful selection of outdoor plantings, and a residence that was – inside and outside – “very high maintenance” helped to frame a vision of perfect living in a totally private urban environment, a sublime oddity seemingly transplanted to Portland from the hilly confines of California’s tony Bel Air.
Guests were most often entertained outdoors – as precious fine art objects did not lend themselves to large-scale entertainment in the residence. The record for an outdoor sit-down dinner was 117 guests. And, one season the former owner (who sold the house several years ago) planted 10,000 annual florals between two properties (another house was occupied by a family member adjacent to the residence).
Living in such an environment is an expensive proposition. Including an exterior lighting bill that hovered around $200 monthly, the consistent 91 degree temperature in the pool would cost over $2,000 per month today.
“I’m a firm believer in lighting,” said the former owner. “It can make or break a room – interior or exterior.” In addition to installing a sophisticated remote controlled dimming system that was ahead of its time in every room of the house, the exterior lighting set the tone for the gracious lifestyle that was created in the many intimate outdoor spaces. The owner toiled daily in the yard sometimes spending an hour on each trimming subject, and had the assistance of three staff in keeping every detail of the residence perfect.
The interior spaces were planned around a family love of pinks, greens, and yellows. Noting that many of the colors have made a “comeback,” the gazebo (pictured here) was a favorite room. “There’s nothing like these colors to brighten a sometimes-dreary Oregon sky.” With the assistance of music piped throughout the house and grounds 24-hours a day, 365 days a year, the owner couldn’t help but feel incredible joy in calling this masterpiece “home.”
These photos were commissioned by Richard as a gift to the original homeowner prior to the sale of the property. The images may not be reused in any manner without express permission of The Horswell Collection™